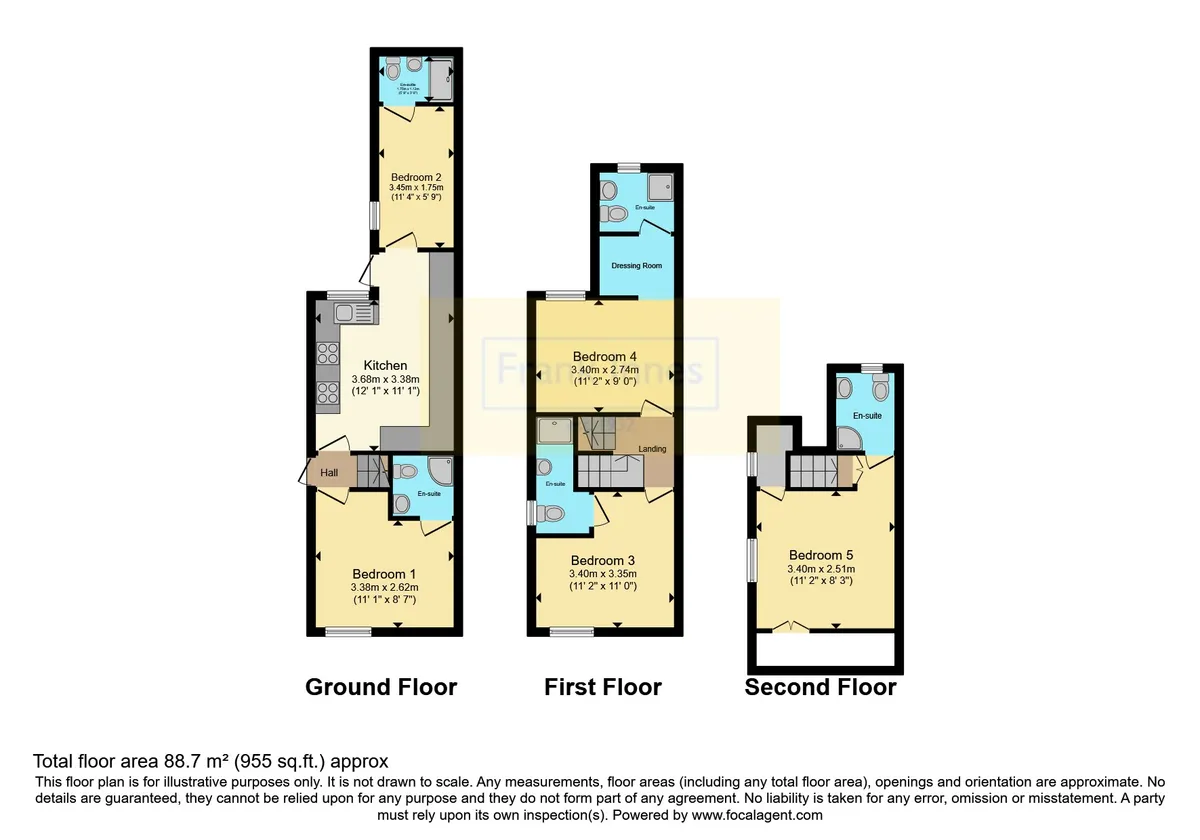5 bed end terrace house for sale
Description
An exceptional opportunity to acquire a Five Bedroom property currently used as a HMO, with an attractive income of around £24,000 a year and yeild of 8.5% after bills this property will make a great investment opportunity. Upon entering the property, you are welcomed by a versatile kitchen/diner, Also on the ground floor are two bedroom’s with ensuite shower rooms. The first floor boasts two generously sized Bedrooms, with ensuite and one boasting a dressing area. On the second floor is the final bedroom which is spacious and also has an ensuite shower room. Outside, the property features a paved patio rear garden and lawn, providing a perfect space for relaxation and entertainment. The property’s interior and exterior space must be seen in person to truly appreciate the size, layout, and potential of this unique offering. Viewing this property is highly recommended to fully grasp the exceptional size and versatile accommodation it offers.
Kitchen/Diner (3.68m x 3.38m)
Modern fitted kitchen with wall, base and draw units, sink with drainer, electric oven and 2x hob, space for free standing appliances which include washing machine, fridge/ freezer and UPVC double glazed window to the rear and door to the side
Bedroom One (3.38m x 2.62m)
UPVC double glazed window to the front elevation, central heating radiator and access to ensuite shower room.
Ensuite Shower One
Comprises of shower, wash handbasin, WC, extractor fan and heated towel radiator, along with tiled walls.
Bedroom Two (3.45m x 1.75m)
UPVC double glazed window to the side elevation, central heating radiator and access to ensuite shower room.
Ensuite Shower Room Two
Comprises of shower, wash handbasin, WC, extractor fan and heated towel radiator anlong with tiled walls and uPvc double glazed windfow to the rear.
Bedroom Three (3.4m x 3.35m)
UPVC double glazed window to the side elevation, central heating radiator and access to ensuite shower room.
Ensuite Shower Room Three
Comprises of shower, wash handbasin, WC, extractor fan and heated towel radiator anlong with tiled walls and uPVC double glazed window to the side elevation.
Bedroom Four (3.4m x 2.74m)
UPVC double glazed window to the rear elevation, central heating radiator and access to a dressing area and ensuite shower room.
Ensuite Shower Room Four
Comprises of shower, wash handbasin, WC, extractor fan and heated towel radiator anlong with tiled walls and upvc double glazed window to the rear
Bedroom Five (3.4m x 2.51m)
UPVC double glazed window to the side elevation, central heating radiator and access to ensuite shower room.
Ensuite Shower Room Five
Comprises of shower, wash handbasin, WC, extractor fan and heated towel radiator anlong with tiled walls and uPVC window to the rear.
Overview
-
ID 6525
-
Type terraced house
-
Bedrooms 5
-
Bathrooms 5
Address
Open on Google Maps-
Address Derby, Derbyshire
-
Country United Kingdom
-
Postal code/ZIP DE24
Details
-
Property ID 6525
-
Price £200,000
-
Property Type terraced house
-
Property Status For Sale
-
Property Label Hot Offer
-
Bedrooms 5
-
Bathrooms 5

















Avarage User Rating
Rating Breakdown
Write A Review