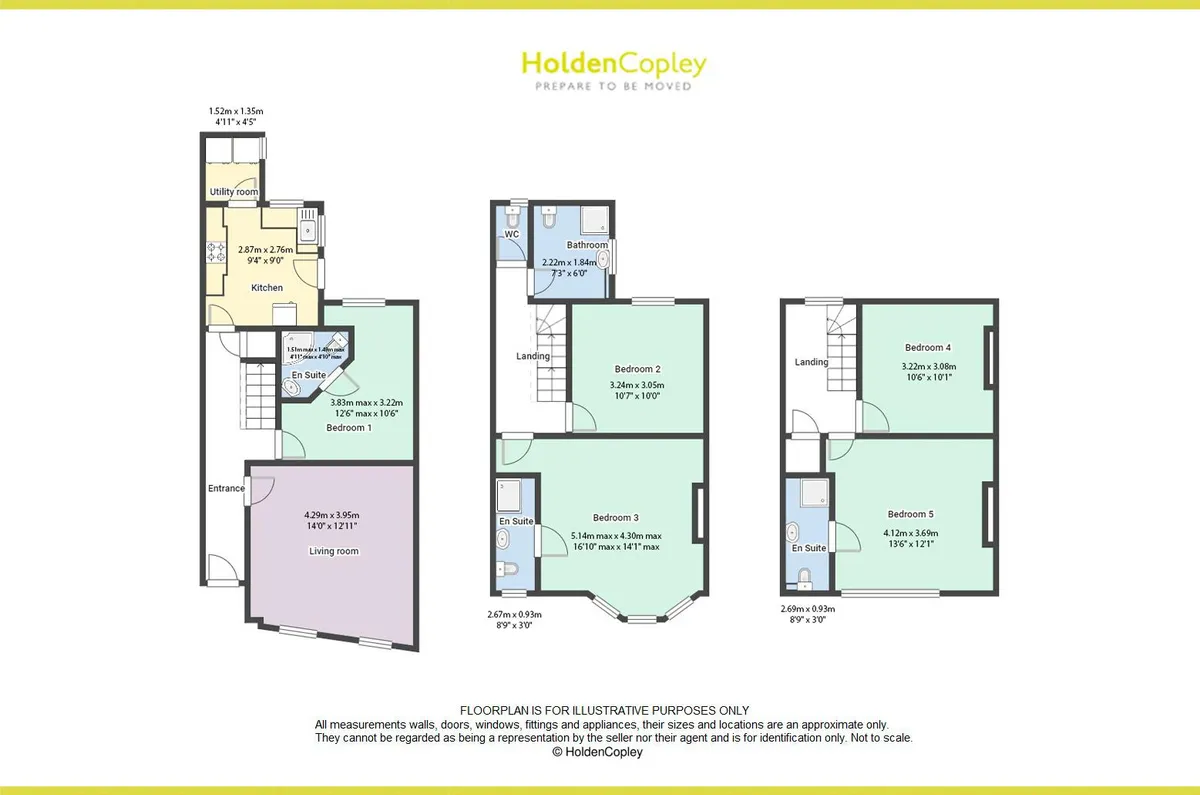5 bed end terrace house for sale
Description
Welcome to this exceptional investment opportunity – a spacious five-bedroom end-terraced HMO property currently for sale with tenants insitu, the property does also have the option to be purchased vacant. The ground floor boasts a welcoming entrance hall leading to a generously-sized living room, a kitchen and a convenient utility room. Additionally, a ground-floor bedroom with its own en-suite offers versatile living options. The first floor comprises two bedrooms, one with an en-suite, a three-piece bathroom suite and a separate W/C for added convenience. Ascend to the second floor to discover two more bedrooms, one of which features its own en-suite. The exterior features A courtyard-style garden which provides an outdoor space. Nestled in a highly convenient location, this property offers easy access to a range of local amenities, excellent transport links, tram stops, commuting options and the vibrant Nottingham City Centre.
Must be viewed
Ground Floor
Entrance Hall
The entrance hall has laminate flooring, carpeted stairs, a radiator, an under-stair storage cupboard, architraving, coving to the ceiling and a single door providing access into the accommodation
Living Room (4.29m x 3.95m (14’0″ x 12’11”))
The living room has wood-effect flooring, a radiator, recessed spotlights and two windows to the front elevation
Kitchen (2.87m x 2.76m (9’4″ x 9’0″))
The kitchen has a range of fitted base and wall units with worktops, a stainless steel sink with a drainer, an integrated oven, an integrated hob, space for a fridge, tiled splashback, recessed spotlights, two windows to the side and rear elevations and a single door providing access to the rear garden
Utility Room (1.52m x 1.35m (4’11” x 4’5″))
The utility room has a worktop, space and plumbing for a washing machine and tumble dryer, a wall-mounted boiler and a window to the side elevation
Bedroom One (3.83m max x 3.22m (12’6″ max x 10’6″))
The main bedroom has carpeted flooring, a radiator, recessed spotlights, access to the en-suite and a window to the rear elevation
En-Suite (1.51m max x 1.49m max (4’11” max x 4’10” max))
The en-suite has a low-level flush W/C, a pedestal wash basin and a fitted shower enclosure with an electric shower fixture
First Floor
Landing
The landing has carpeted flooring, a radiator and provides access to the first floor accommodation
Bedroom Two (3.24m x 3.05m (10’7″ x 10’0″))
The second bedroom has carpeted flooring, a radiator, recessed spotlights and a window to the rear elevation
Bedroom Three (5.14m max x 4.30m max (16’10” max x 14’1″ max))
The third bedroom has carpeted flooring, two radiators, recessed spotlights, access to the en-suite and a bay window to the front elevation
En-Suite (2.67m x 0.93m (8’9″ x 3’0″))
The en-suite has a low-level flush W/C, a pedestal wash basin, a fitted shower enclosure with an electric shower fixture, wood-effect flooring and a window to the front elevation
Bathroom (2.22m x 1.84m (7’3″ x 6’0″))
The bathroom has a low-level dual flush W/C, a pedestal wash basin, a fitted shower enclosure with an electric shower fixture, a radiator, recessed spotlights and an obscure window to the side elevation
W/C
This space has a low-level flush W/C and an obscure window to the rear elevation
Second Floor
Landing
The landing has carpeted flooring, an in-built storage cupboard, a radiator and a window to the rear elevation
Bedroom Four (3.22m x 3.08m (10’6″ x 10’1″))
The fourth bedroom has carpeted flooring, a pedestal wash basin with tiled splashback, a radiator, recessed spotlights and a Velux window
Bedroom Five (4.12m x 3.69m (13’6″ x 12’1″))
The fifth bedroom has carpeted flooring, a TV point, a radiator, recessed spotlights and a window to the front elevation
En-Suite (2.69m x 0.93m (8’9″ x 3’0″))
The en-suite has a low-level flush W/C, a pedestal wash basin and a fitted shower enclosure with an electric shower fixture
Outside
Front
To the front of the property there is access to on-street parking
Rear
To the rear of the property is a courtyard-style garden with a range of plants and shrubs, panelled fencing and brick boundaries
Overview
-
ID 6464
-
Type terraced house
-
Bedrooms 5
-
Bathrooms 4
Address
Open on Google Maps-
Address Nottinghamshire NG7
-
Country United Kingdom
-
Postal code/ZIP NG7
Details
-
Property ID 6464
-
Price £245,000
-
Property Type terraced house
-
Property Status For Sale
-
Property Label Hot Offer
-
Bedrooms 5
-
Bathrooms 4


















Avarage User Rating
Rating Breakdown
Write A Review